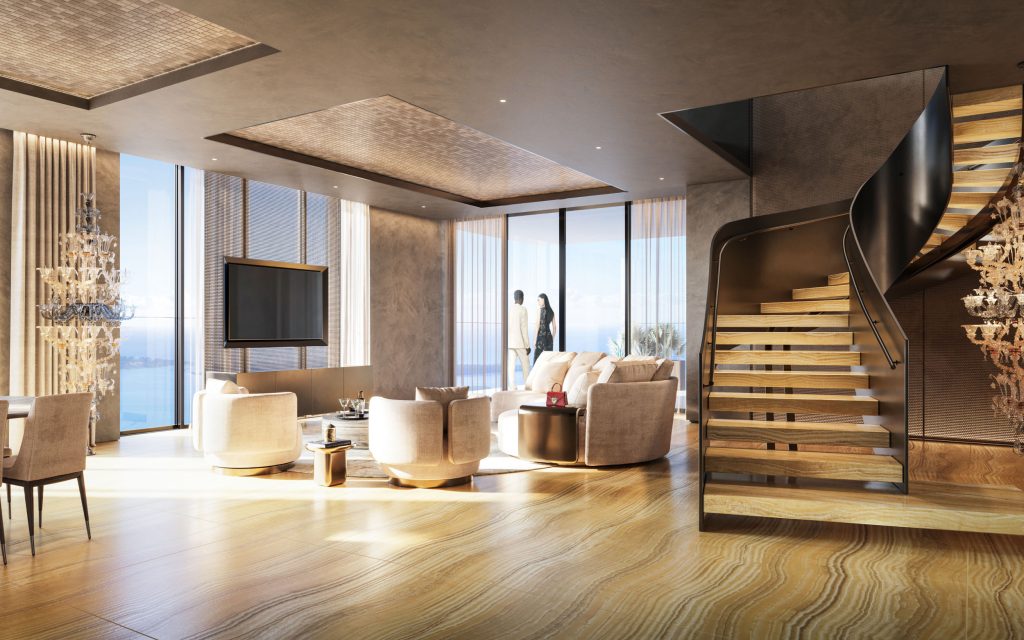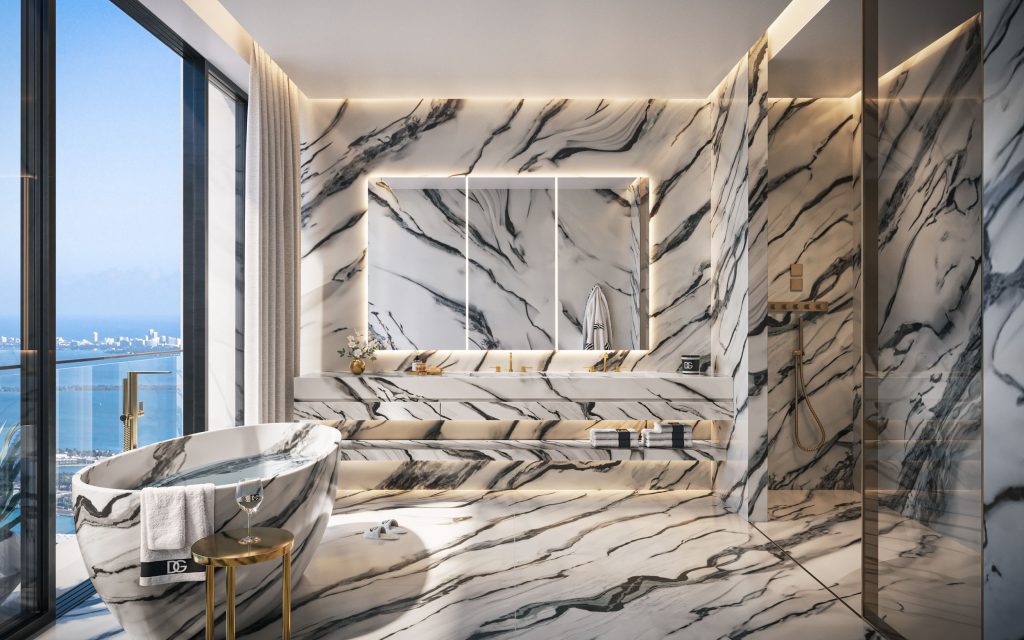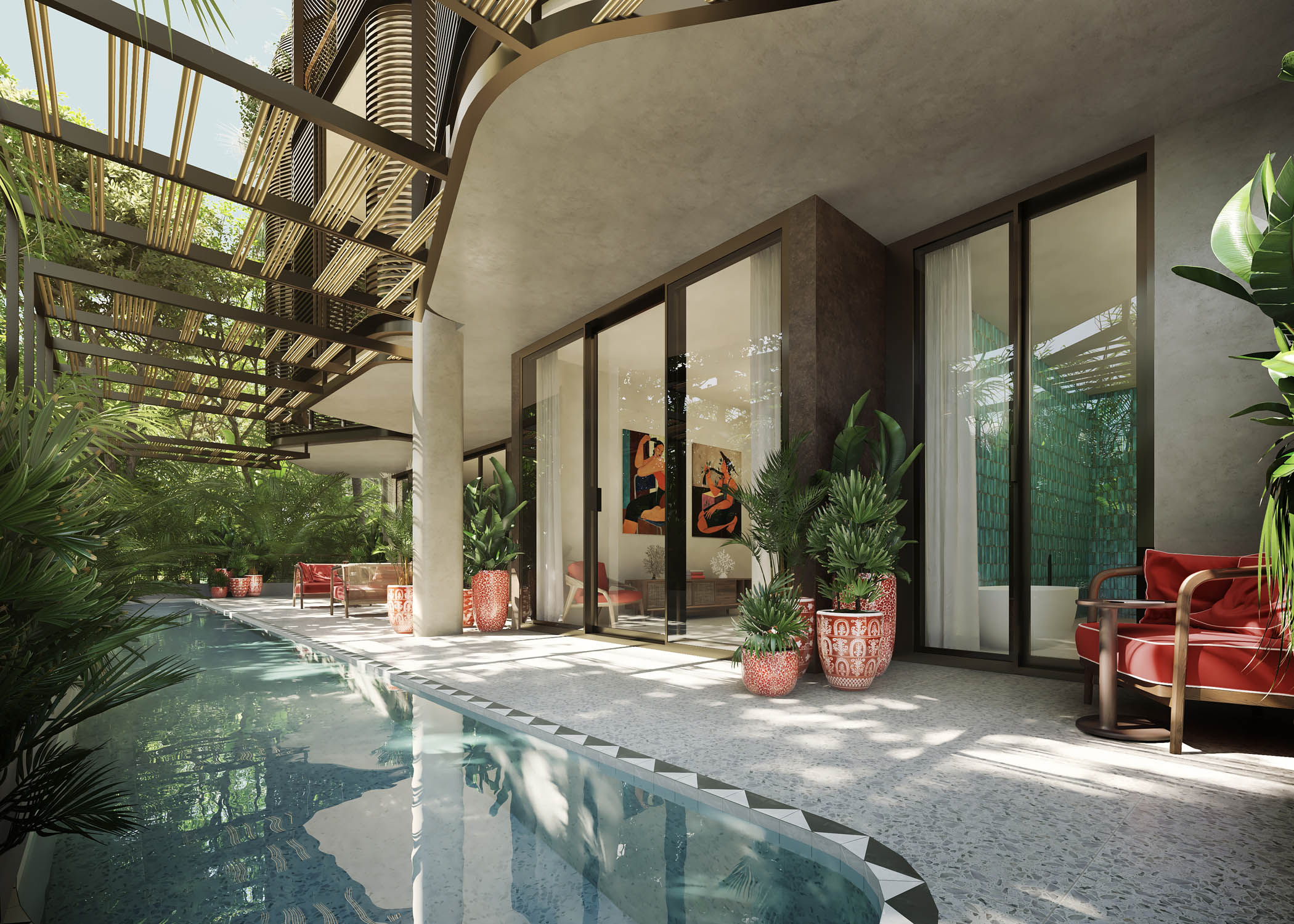- Chat With Us
- Email: real-estate@rmoceanfrontrentals.com
- Riviera Maya, Mexico
There are places of power and places of beauty, this is an ancient land that for centuries has guarded the healing energy for our common future
For the first time, the Dolce & Gabbana legacy of craftsmanship and expression come to life in the residences and hotel at 888 Brickell. This is where the creative, the curious, the makers, and the thinkers come to revel in the designers’ dream.
Building on their legacy of Italian craftsmanship, the pioneering designers Domenico Dolce and Stefano Gabbana translate their world of grandiosity into world-class residences in Miami.
Where the sky meets the sea, residences are designed to invite life to flourish inside and out.


Building on their legacy of Italian craftsmanship, the pioneering designers Domenico Dolce and Stefano Gabbana translate their world of grandiosity into world-class residences in Miami.
Unique to 888 Brickell and designed for flexibility, homes seamlessly transition between a grand private residence, a corner hotel suite, and a highstyle hotel room. This is a defining feature of ownership at 888, inviting the ability for your residence to be tailored to your lifestyle. At 888, residents receive world-class hotel hospitality around the clock, along with exclusive amenities. Resident privacy is of utmost priority. State-of-the-art soundproofing and private entrances allow each resident to retain their discretion when hotel guests are enjoying the rooms and suites.
| FLOOR / UNITS | BEDS / BATHS | TOTAL RESIDENCE | FLOOR PLANS |
| Line A Lvl 34-54 | 2 Beds / 2.5 Baths | 2720 SF / 252 M2 | Download |
| Line A Lvl 55-77 | 3 Beds / 3.5 Baths | 3310 SF / 307 M2 | Download |
| Line B Lvl 34-54 | 2 Beds / 2.5 Baths | 2410 SF / 223 M2 | Download |
| Line B Lvl 55-77 | 2 Beds / 2.5 Baths | 2410 SF / 223 M2 | Download |
| Line C Lvl 55-77 | 2 Beds / 2.5 Baths | 2450 SF / 227 M2 | Download |
| Line D Lvl 34-54 | 2 Beds / 2.5 Baths | 2285 SF / 212 M2 | Download |
| Line D Lvl 55-77 | 3 Beds / 3.5 Baths | 3045 SF / 282 M2 | Download |
| Line E Lvl 34-54 | 1 Bed / 1.5 Baths | 1285 SF / 119 M2 | Download |
| PH Lvl 87 | 4 Beds / 5.5 Baths | 11,150 SF / 1035 M2 | Download |
Sign up to hear from us about luxury property maintenance services, handyman services and real estate maintenance services.
